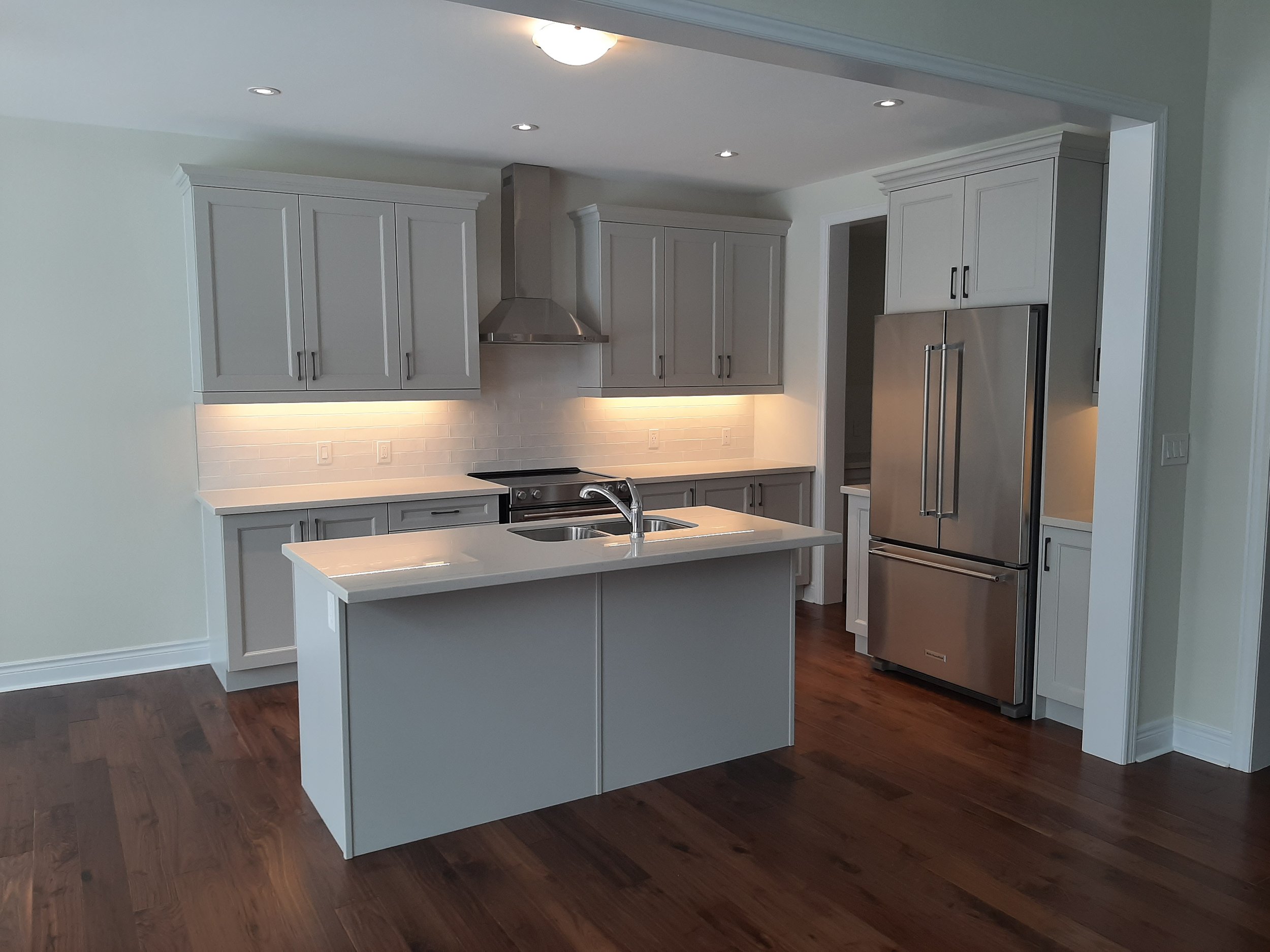
Architectural Drawings Orillia
Architectural Drawings in Orillia
At Second Suite Design Consultants, we provide professional architectural drawings in Orillia to help homeowners and builders obtain building permits and complete their projects successfully. Whether you’re planning a legal basement apartment, a second suite, a separate entrance, or a full basement renovation, our expert team delivers detailed and code-compliant designs.
Our architectural drawings in Orillia include floor plans, elevations, sections, and construction details that meet the Ontario Building Code requirements. These drawings are essential for securing building permits and ensuring smooth project execution with minimal delays or cost overruns.
With years of experience in the construction industry and regulatory compliance, we take the stress out of the permit process. We work closely with municipal authorities to ensure that your architectural drawings in Orillia align with zoning bylaws, safety standards, and structural regulations.
As a licensed BCIN practice, we provide accurate and professional documentation to support your home improvement projects. We also carry general liability and errors and omissions insurance, giving you confidence in our services.
If you need architectural drawings in Orillia for your renovation or new build, contact Second Suite Design Consultants today. Let us help you bring your vision to life with precision and expertise.
