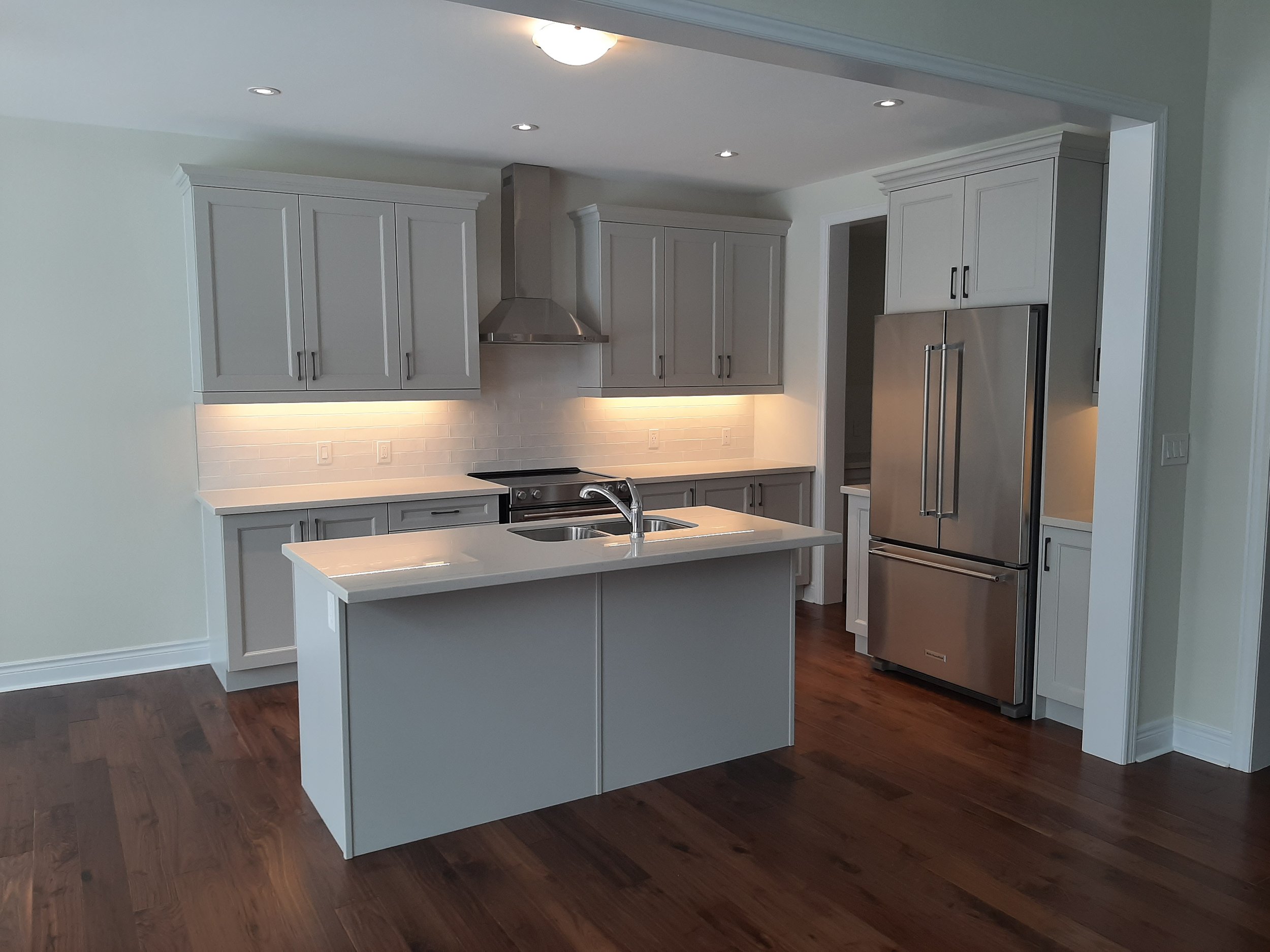
Engineer Drawings Orillia
Engineer Drawings in Orillia
At Second Suite Design Consultants, we provide professional engineer drawings in Orillia to support your residential construction and renovation projects. Whether you’re planning a legal basement apartment, a second suite, a new entrance, or structural modifications, our team ensures that your designs meet Ontario Building Code requirements.
Our engineer drawings in Orillia are essential for obtaining building permits and ensuring your project’s compliance with safety and structural standards. We specialize in foundation modifications, beam calculations, load-bearing wall removals, and basement renovations. Our accurate and detailed drawings help minimize construction delays and unexpected costs.
With hands-on experience in the construction industry and knowledge of local building regulations, we streamline the permit application process by coordinating directly with municipal authorities. We take care of the technical details, allowing you to focus on your project.
As a licensed BCIN practice, we provide engineer drawings in Orillia that ensure your renovation or new build is structurally sound and code-compliant. We also carry general liability and errors and omissions insurance, giving you peace of mind.
If you need engineer drawings in Orillia for your second suite, basement finish, or structural modifications, contact us today for expert guidance and reliable service.
